North Fork Weekend Home
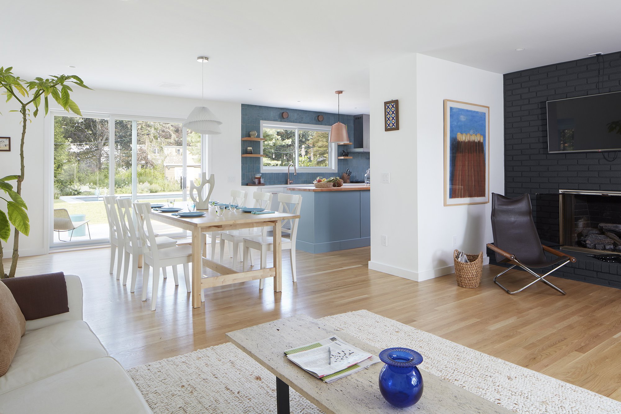
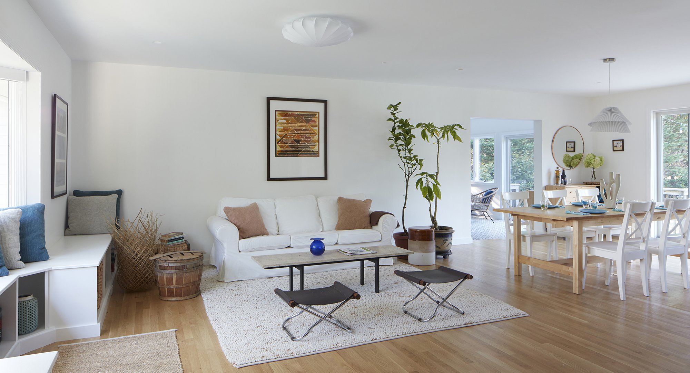
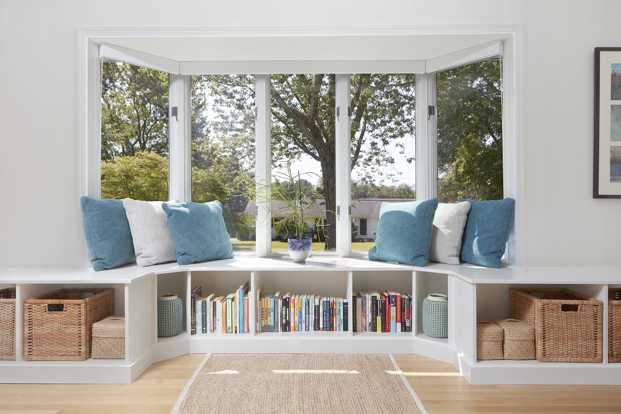
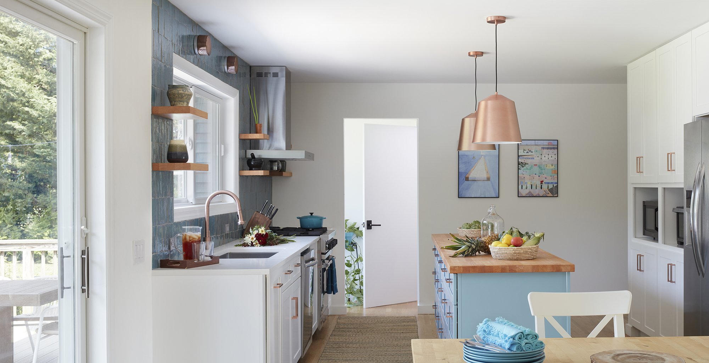
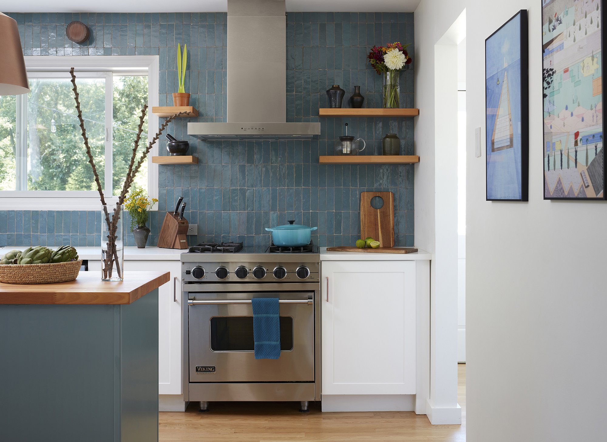
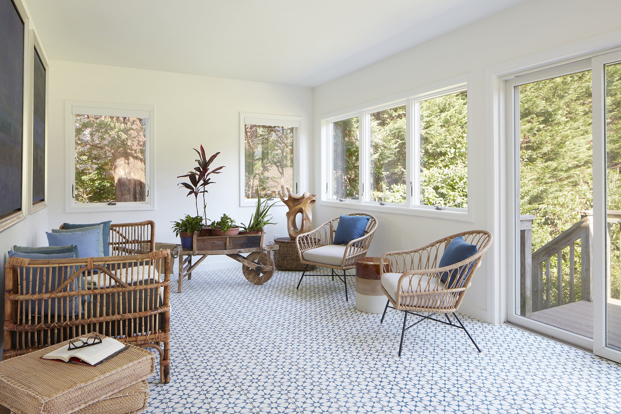
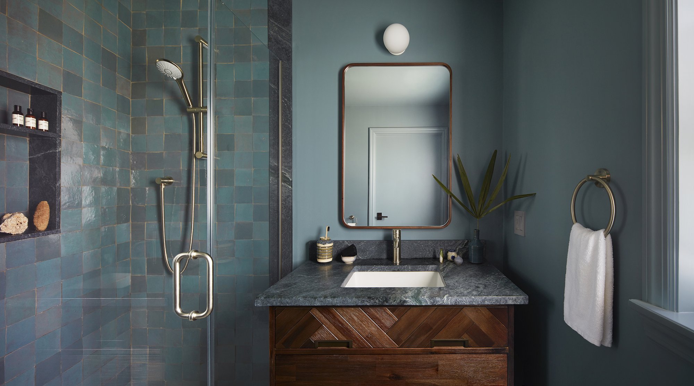
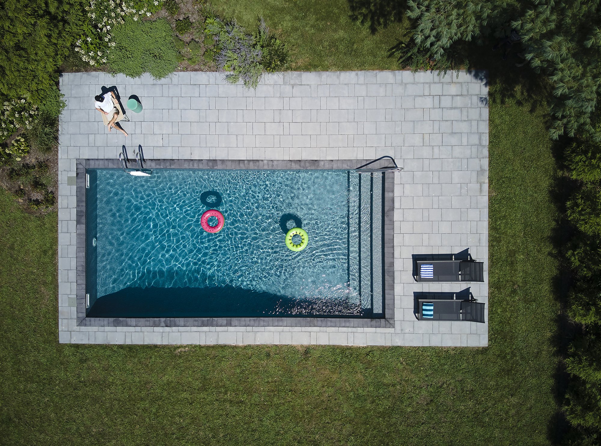
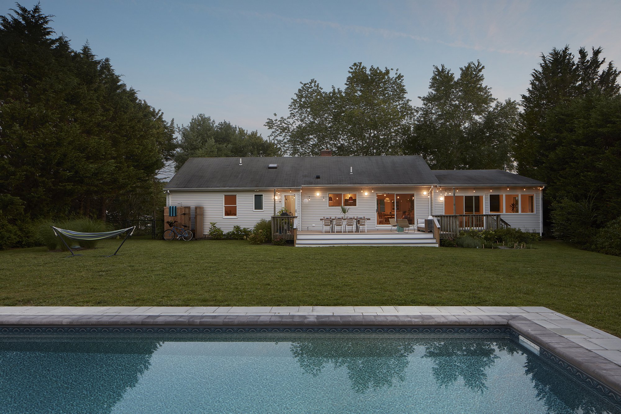
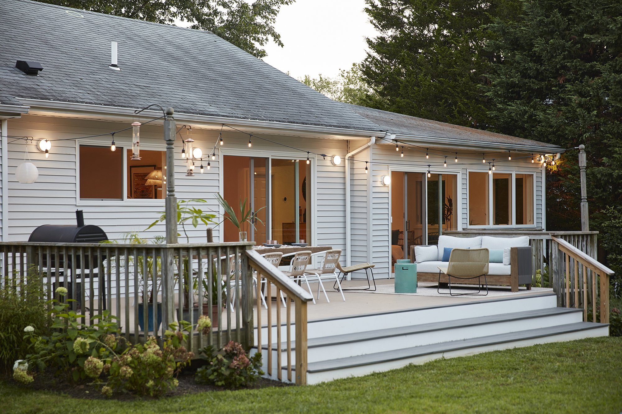
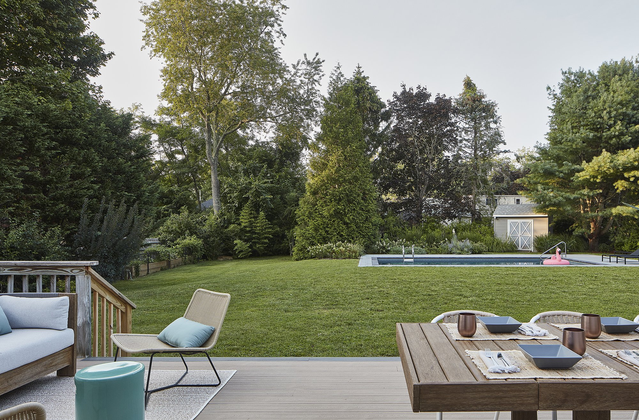
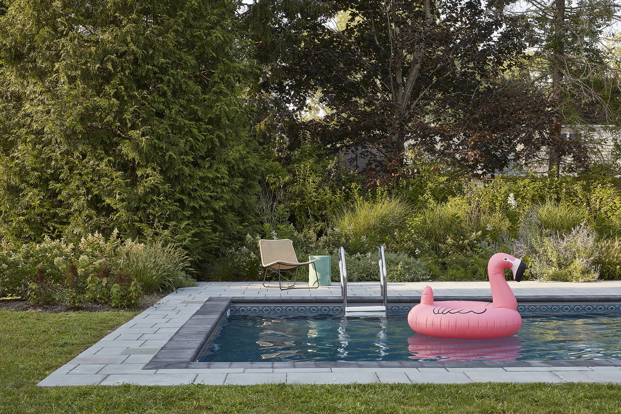
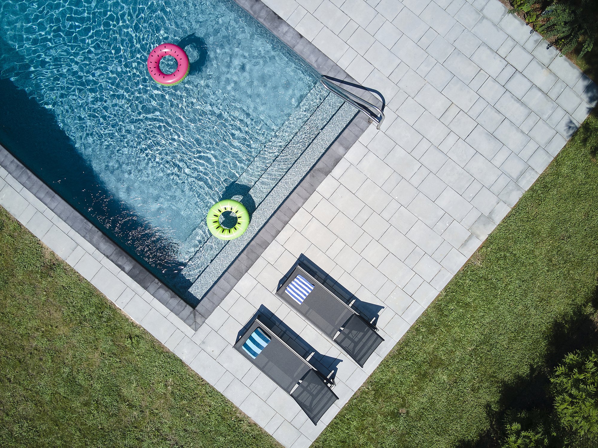
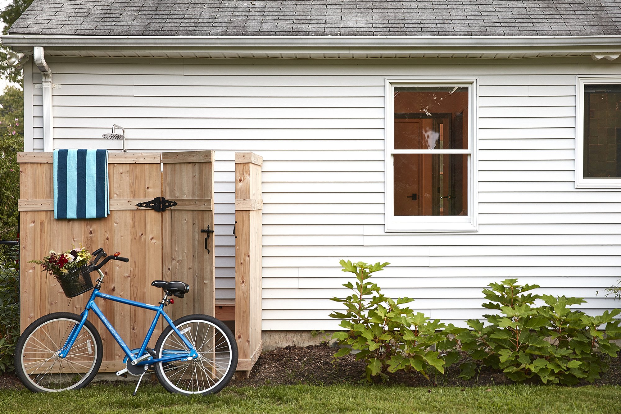
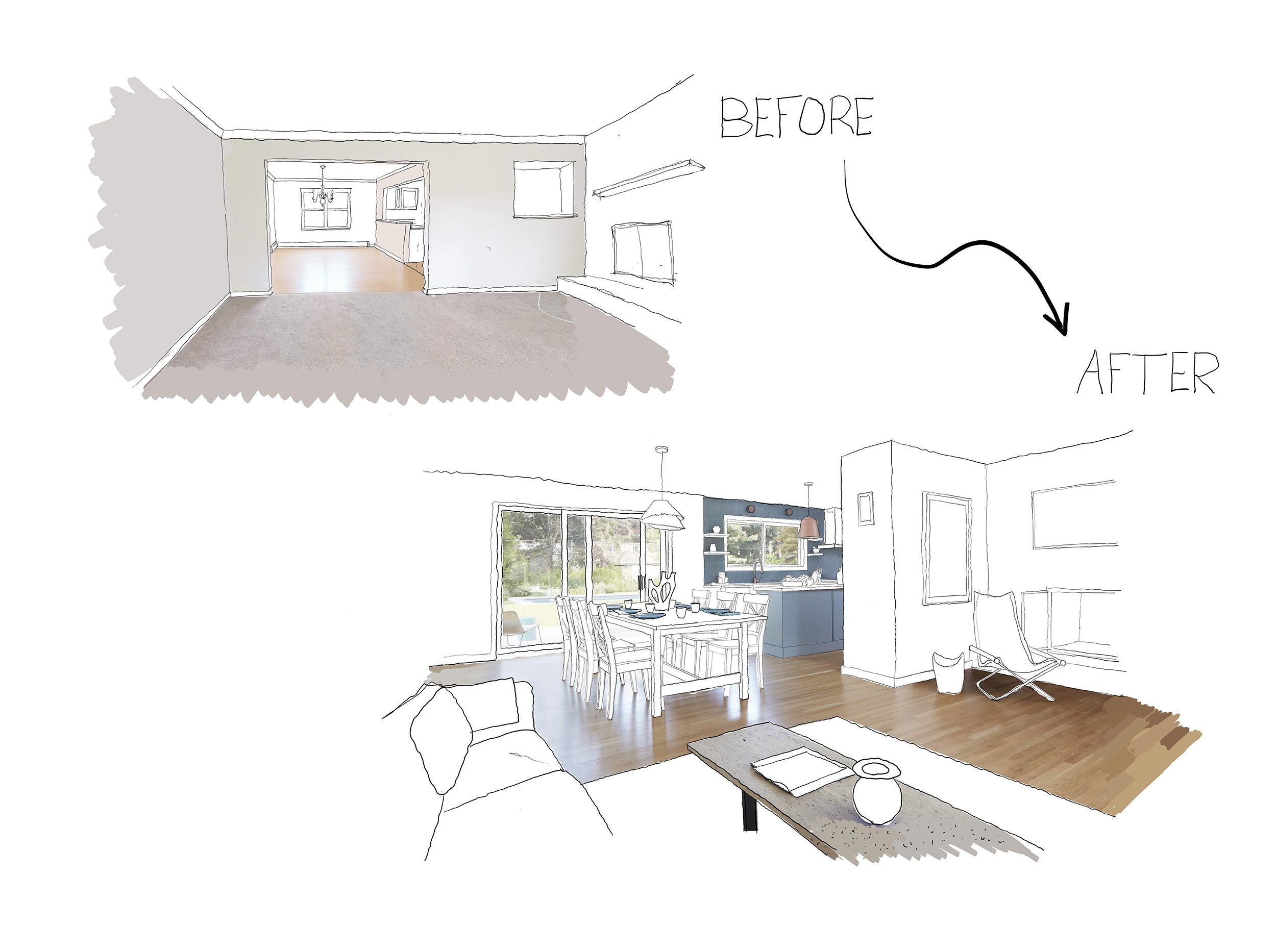
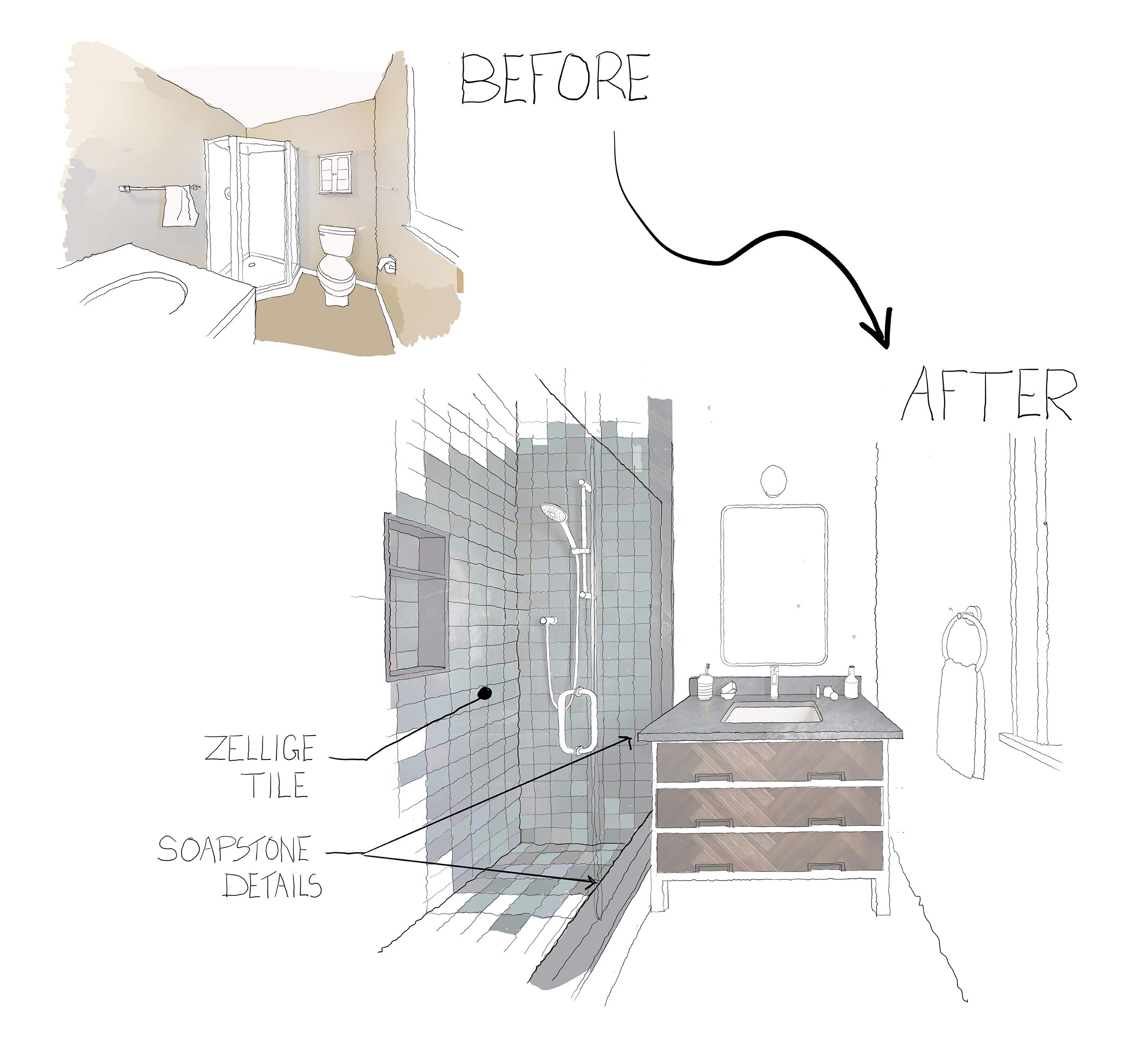
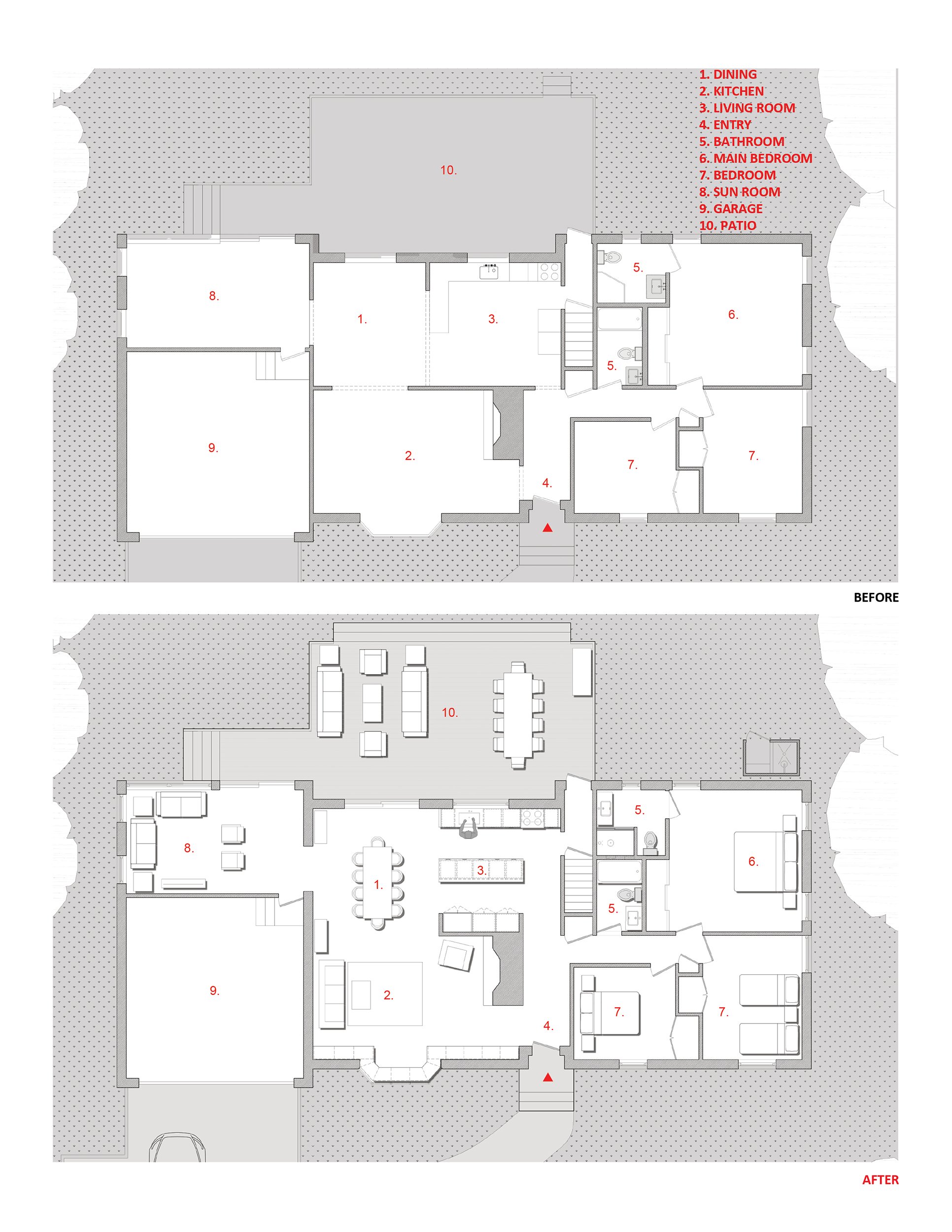
NORTH FORK WEEKEND HOME
Southold, NY
A modest ranch house on the North Fork (Long Island’s wine country) was updated and transformed into a modern, bright, and airy weekend summer home. The initial structure and overall program distribution was retained, while opening up the space through a series of specific, surgical moves.
While the existing home featured small rooms divided by interior walls and low soffits, the new design favors an open floor plan that allows light to seep from room to room. The surgical moves to the space involved re-framing interior walls to improve layout; re-orienting key fixtures and appliance locations in the bathroom and kitchen; expanding existing fenestration openings to increase light; improving the existing pool area; and updating the overall material finishes to achieve a cohesive appearance.
The transition from interior to exterior is dissolved through the use of oversized sliding glass doors. By cutting back an existing railing, an extended porch stair further invites a circulation path from the house directly to the large backyard and pool area. At the front of the house, an existing bay window is transformed into a reading nook with built-in cabinetry.
The material finishes throughout the home accentuate the beachy aura of this cottage by the sea. Tones of blue and green are repeated through the cabinetry, tilework, and soapstone of the kitchen, sunroom, and bathrooms. Old carpets were replaced in favor of a crisp, light hardwood floor. The overall effect is of an ordinary ranch home strategically transformed into an extraordinary weekend home and family retreat.
Credits:
Architecture & Interiors: Batliboi Studio
Structural Engineering: Silman
General Contractor: East Bay Builders
Landscaping: Binkis Landscape
Photography: Ashok Sinha
