Gramercy Combo
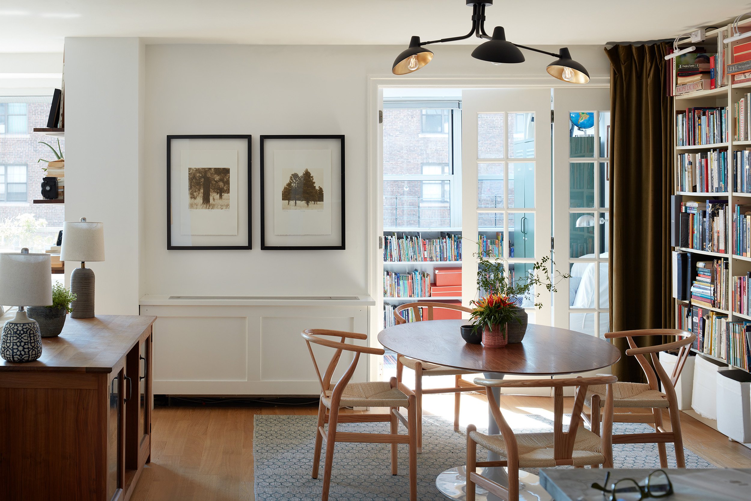
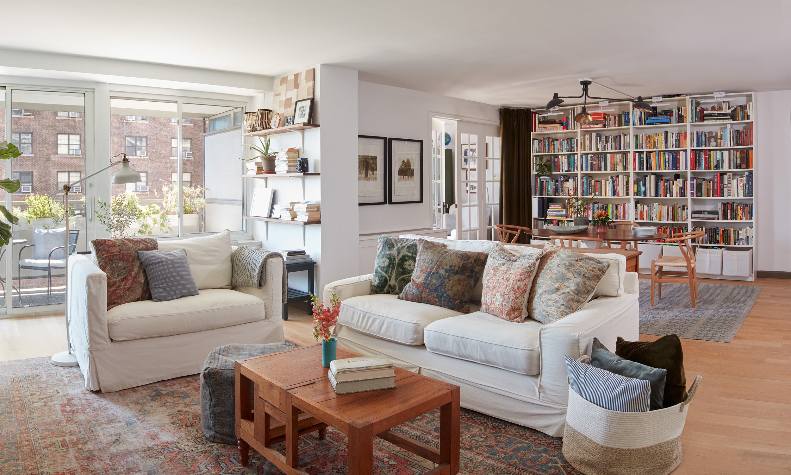
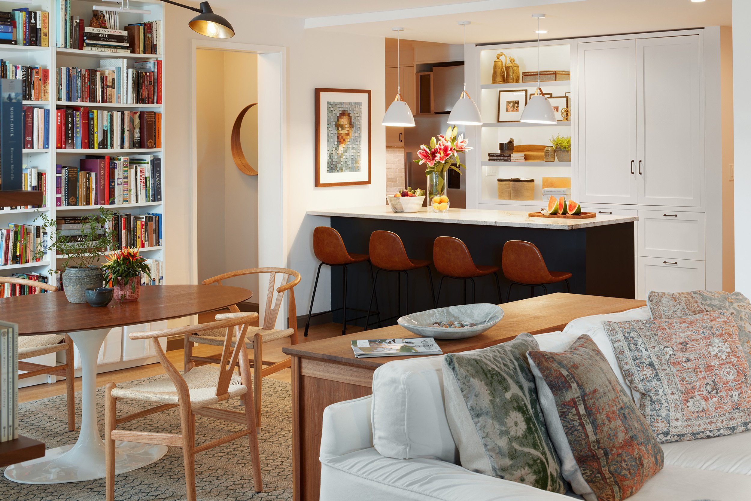
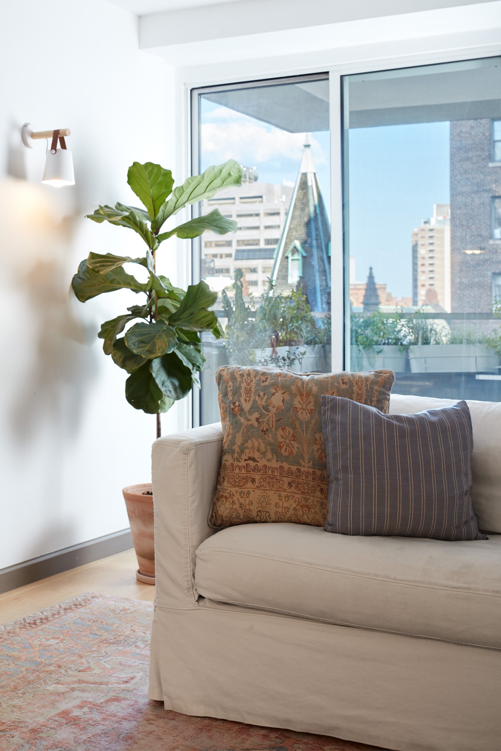
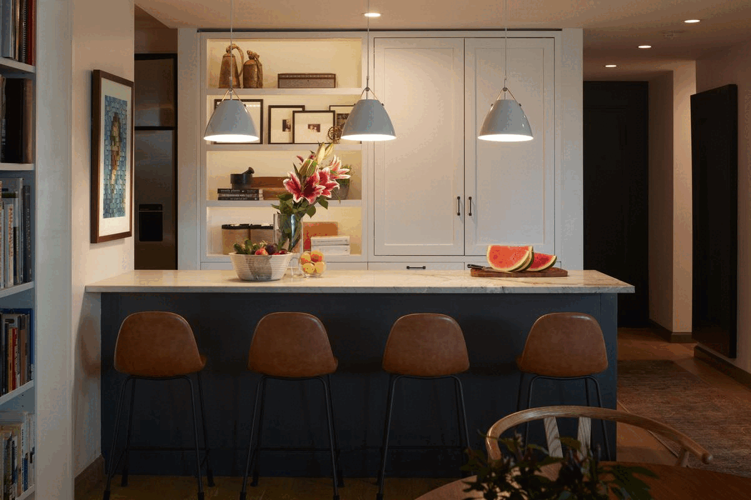
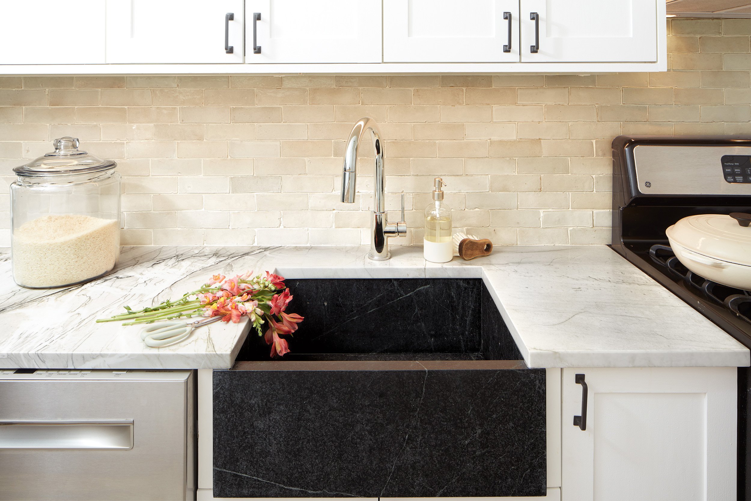
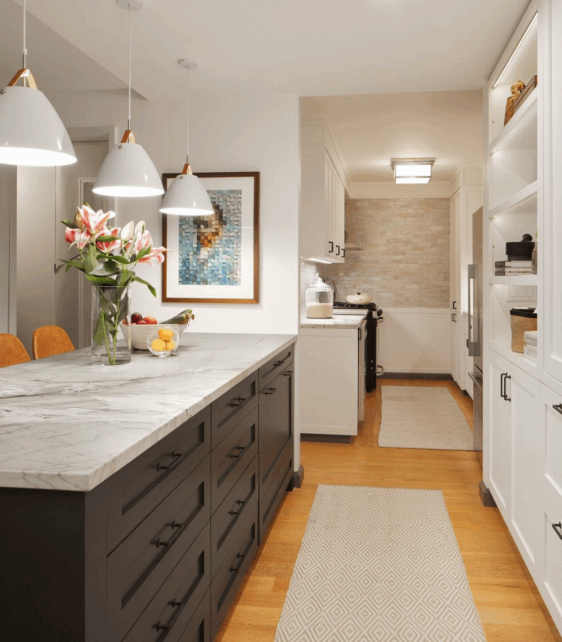
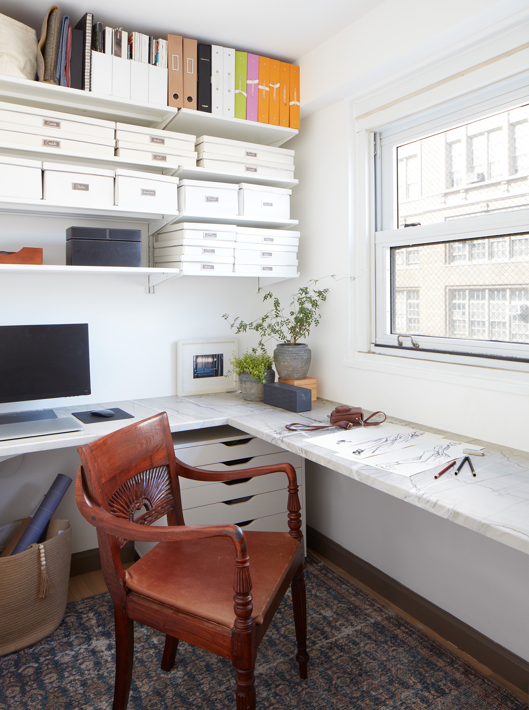
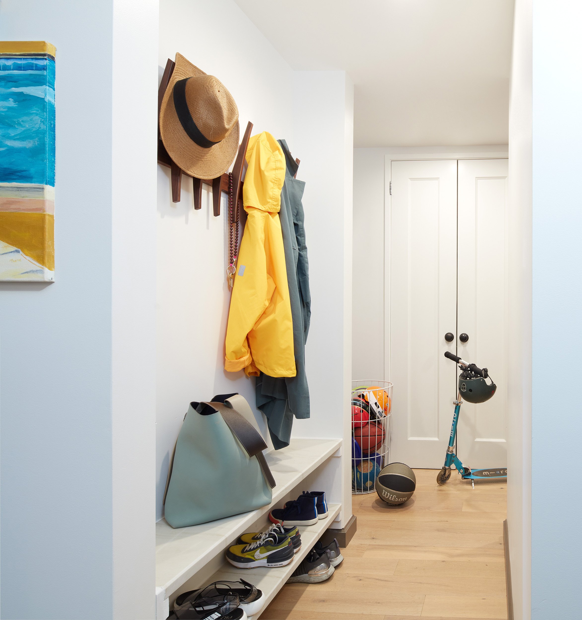
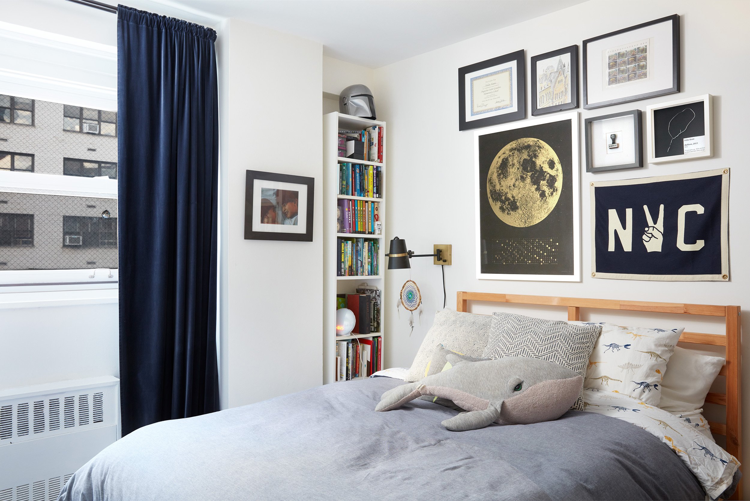
gramercy combo
new york, NY
The Gramercy Combo project is a strategic combination of two adjacent apartments into one family size home. The clients lived in a 2-bedroom apartment in the Gramercy area, and when the opportunity arose to purchase the adjacent studio apartment, they saw that as a chance to stay put but still transform their space into a 3-bedroom home.
The challenge of this project was to balance out the need to minimize changes to their existing apartment, while also combining the two spaces into a cohesive space with meaningful circulation and an organizing logic. After the initial site visit, it quickly became apparent that the studio’s corner balcony had the critical view and light, and so became the starting point to locate the expanded living room. Half of the studio apartment became the new living room, and was stitched together with the client’s current living/ dining room, organized along a diagonal axis that brings natural daylight deep into the apartment space. The resulting layout strategically expanded the existing kitchen outward, added a bedroom, and a home office. The bonus was being able to also create a full-size mudroom and foyer, which becomes both a landing spot for the family’s coming & going, and organized storage for all of the items that come with having young and active children.
Custom built millwork provides an appliance garage and a built-in freezer in the newly expanded areas of the kitchen. New quartzite countertops replace the existing kitchen counters, while tying into the new kitchen cabinetry. A built-in L-shaped stone counter anchors the new home office space. Overall, the thoughtfully designed and functional storage meets the family’s growing needs, while the open plan layout successfully stitches together the two spaces.
Credits:
Architecture: Batliboi Studio
Interiors & Styling: Dasha Kuni Inc
General Contractor: JR Construction & Renovation
Photography: Ashok Sinha
