Columbus Circle Combo
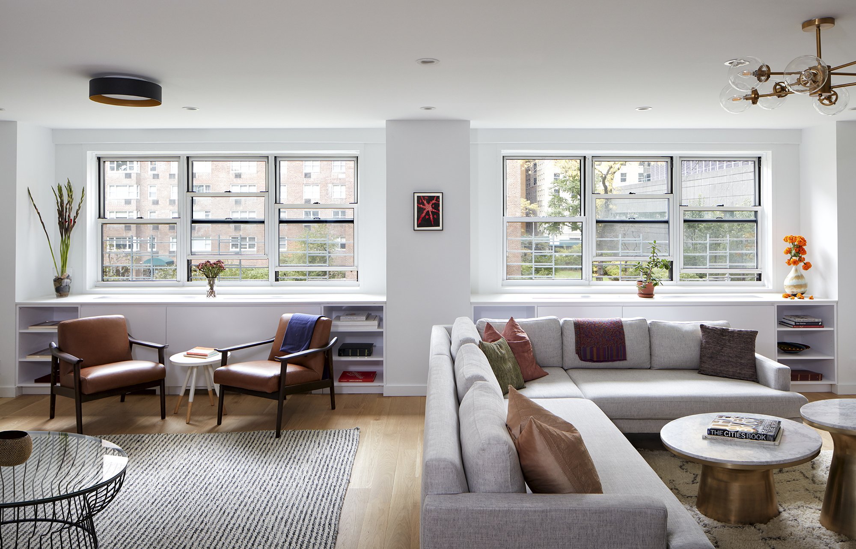
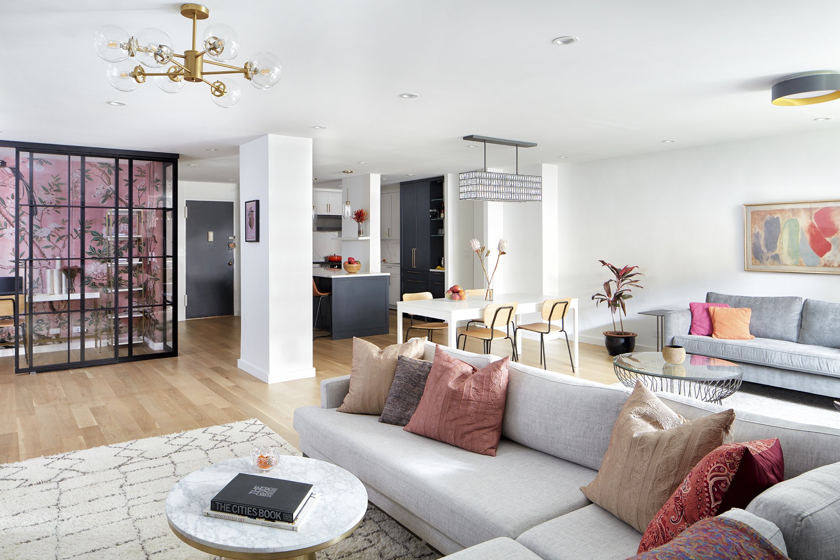
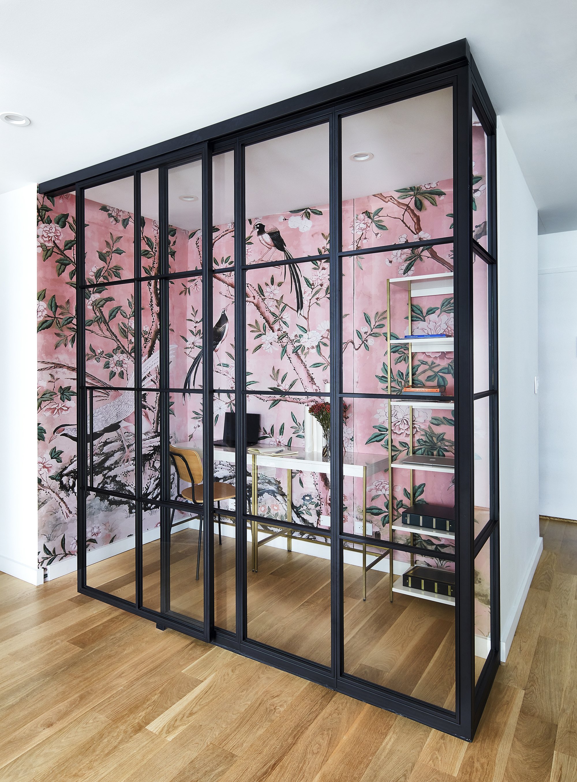
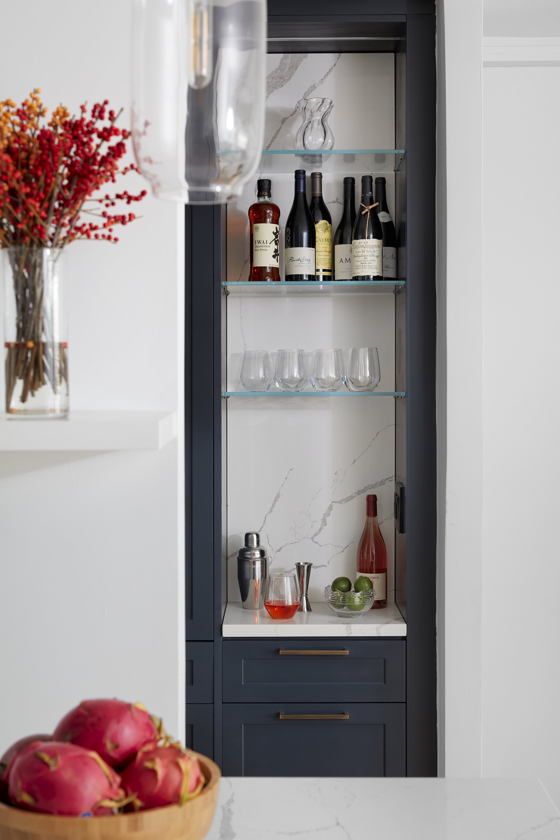
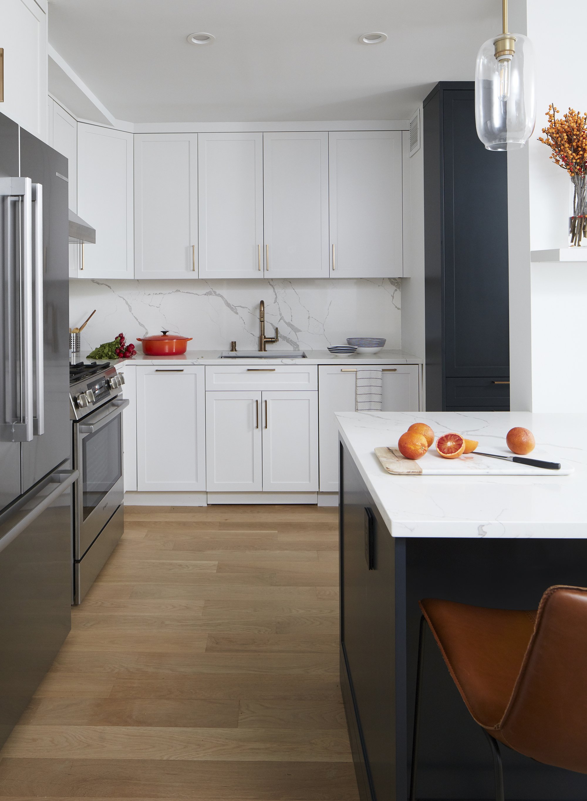
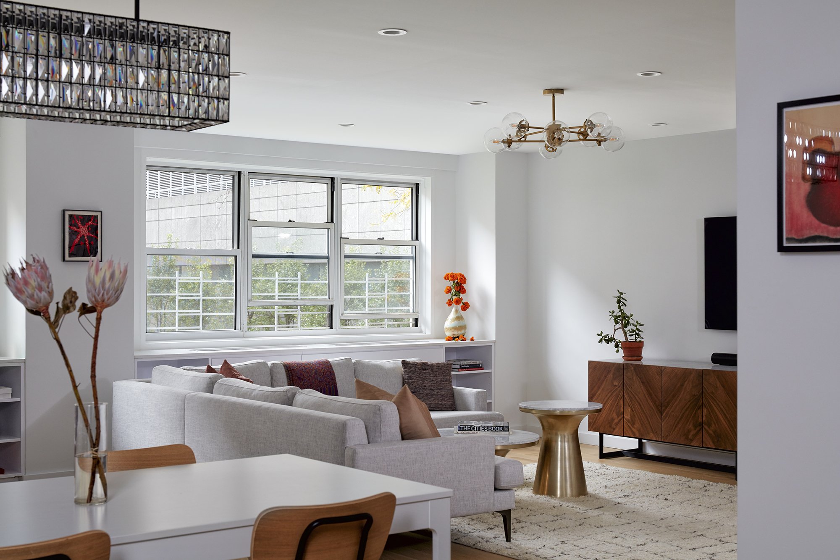
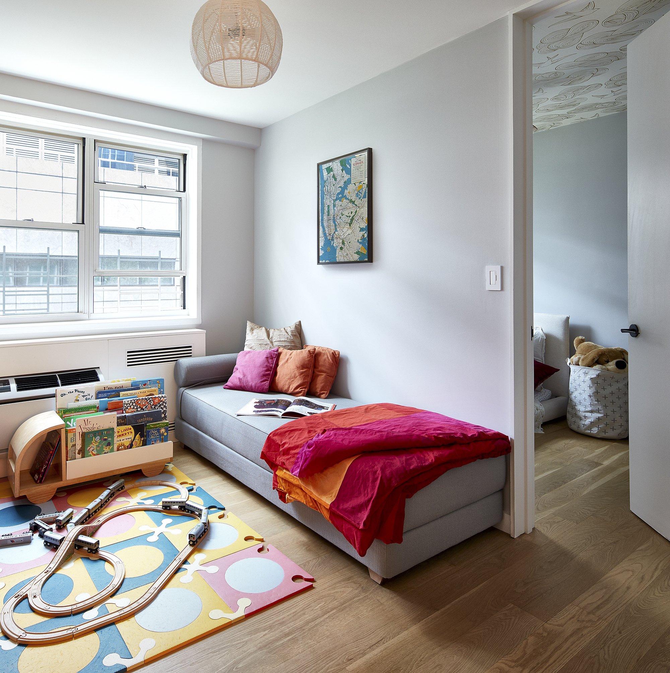
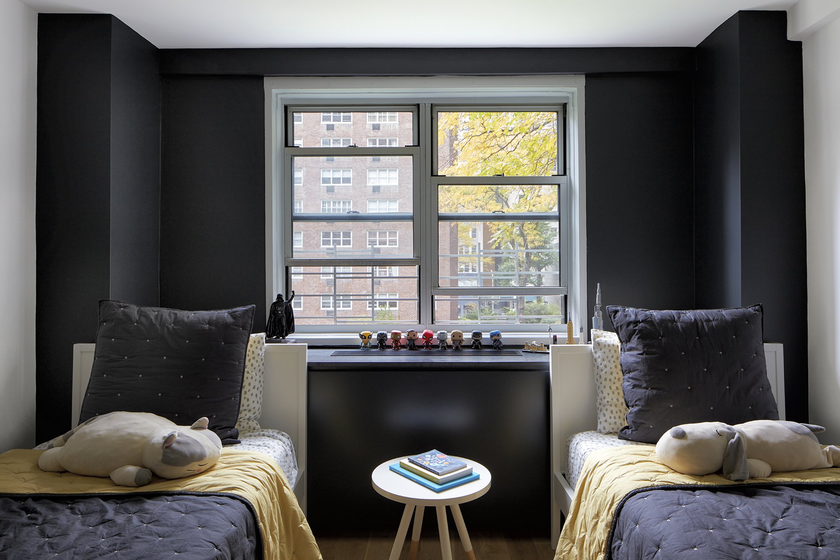
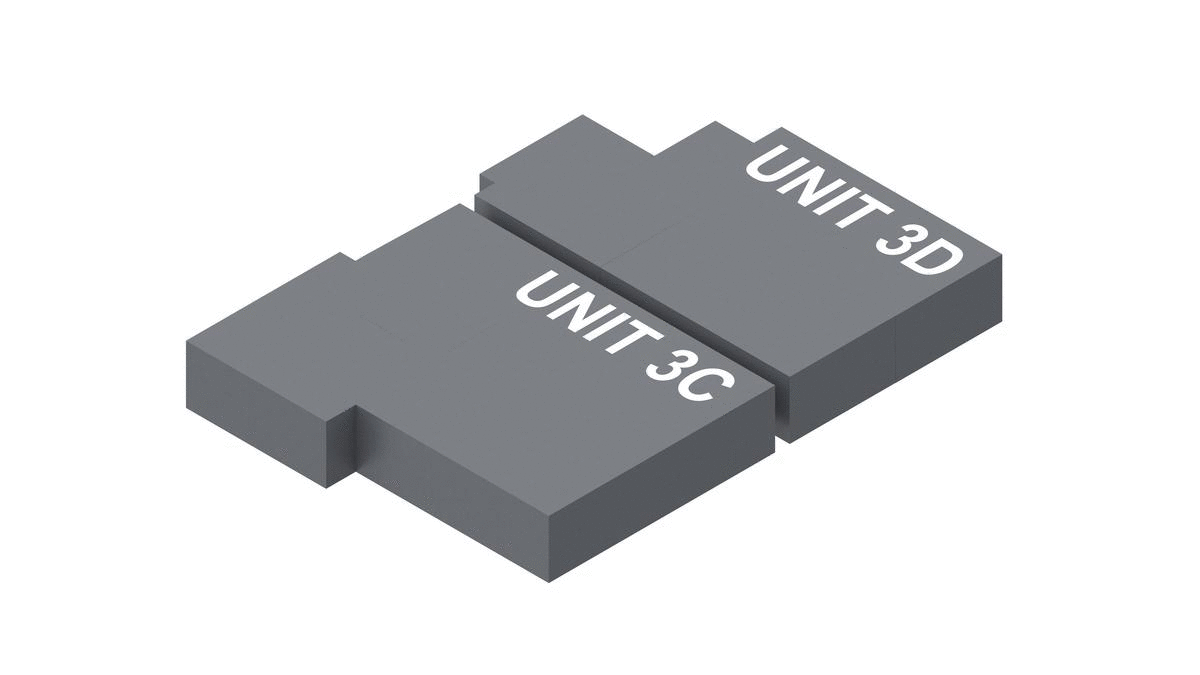
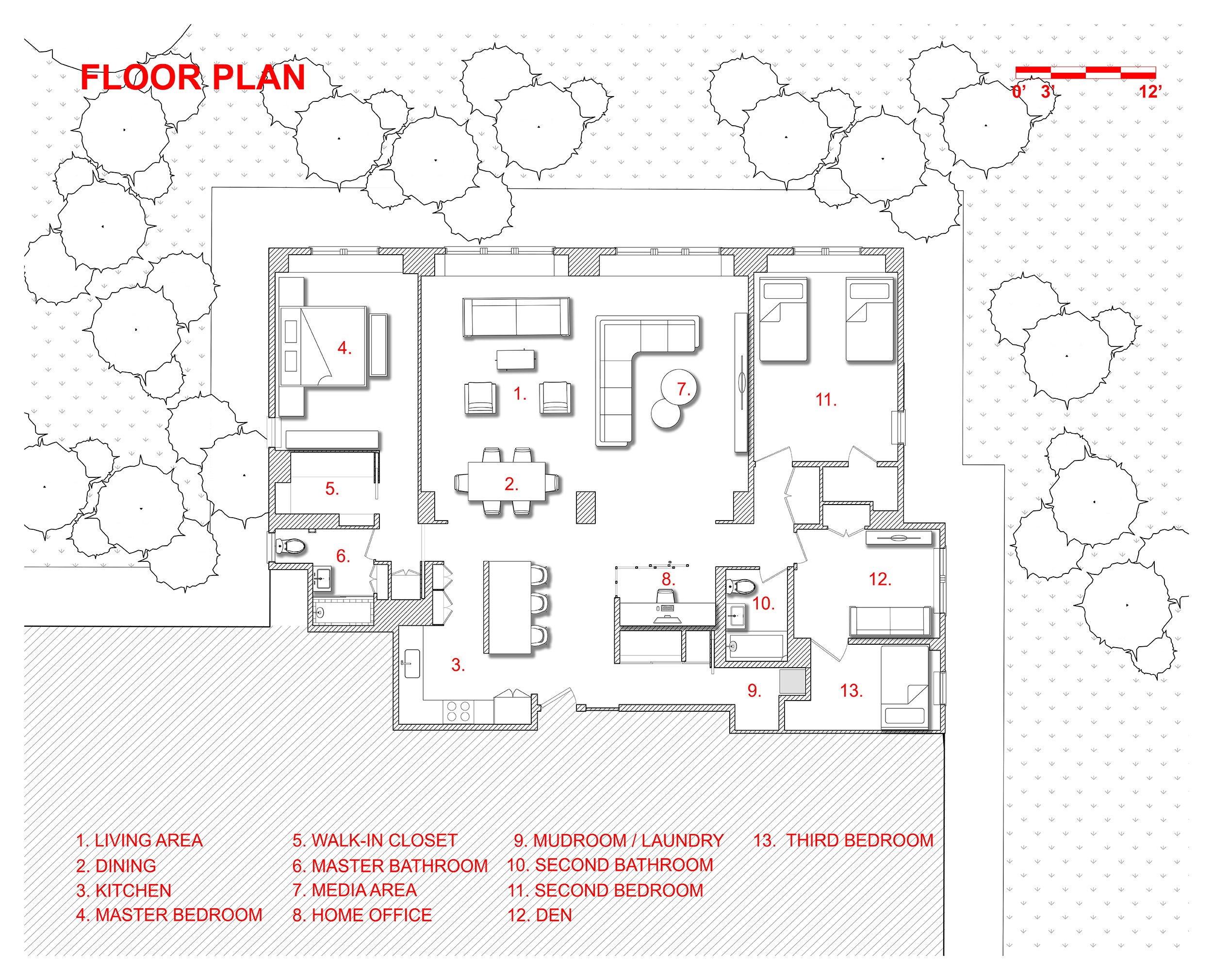
Columbus Circle Combo
New York, NY
A combination of two apartments, a 1-bedroom and a 2-bedroom, into one family-sized apartment with generous proportions. Primary objectives were to create a home for a family with 3 young kids, a home office, and an open plan kitchen and living area.
The apartments are located in a typical 1960s-era building near Columbus Circle and the bustling Hell’s Kitchen area. The units face inwards, towards a courtyard that provides much respite from the neighborhood. Removing the interior walls between the adjacent living rooms created a “great room” of suburban proportions but oriented towards an urban green oasis.
A series of thoughtful and pragmatic investigations of the program spatially resulted in removing the larger of the two kitchens, but subsequently opening up the smaller kitchen to the great room, creating an open plan living/ dining room area. A mudroom and laundry room off the entrance allows for discrete storage and can be closed off from the main area. A glass-enclosed home office allows for the parents to have a separate work space.
With an existing concrete ceiling of 8’-4” the space felt typical of a building of that era. Two seemingly counter-intuitive decisions - first dropping the ceiling slightly, then raising the height of the doors upto the ceiling - resulted in the overall effect of brightening up and lightening the space with fewer visual and spatial barriers. An added benefit of the dropped ceiling is the ability to create a uniform distribution of lighting throughout the apartment with recessed lights.
Finally, custom-built millwork at the kitchen and window shelving bring high-functioning use to the space, and create many opportunities to personalize the home for the family.
Credits:
Architecture: Batliboi Studio
General Contractor: BR Construction Group
Photography: Ashok Sinha
